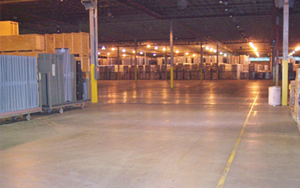|
AVAILABLE SPACES • INDUSTRIAL SPACE
4,000 to 15,000 sq ft.
- Ceiling Heights - 16' Clear
- Column Spacing - 30’x40’
- Truck Dock, Mechanically
Operated with Dock Bumpers, Enclosures and Dock Plates
- One 12’x10’ High Drive-In Door, Electronically
Operated
- Parking - Employee Spaces Available
- Trailer Parking with Concrete Pads
- Utilities
- Water – 4” Main Supplied by City of Quincy
- Sewer – Two 8” Lines Supplied by City of Quincy
- Fiber – 12 Fiber Optic Lines On-Site and 2 Local ISP
- Gas – 4” Line Supplied by CIPS
- Electric – Serviced by Ameren, 3 Services with 1,000
KVA Transformer, 3 Phase, 480 Volt
- Lighting – T-8's and T-12's in Warehouse, Fluorescent
in Offices
- Heat
- All Ceiling Suspended Gas Fired Heaters
- Sprinkler – 100% Wet System, ADT Monitored with
- .37 gpm Flow Over 2,000 sq ft
- Construction – Updated and Remodeled
- 6” Reinforced Concrete Slab-On-Grade Floor
- Outside Walls Are Concrete Block Walls, Double Walled with
Styrofoam Insulation Between
- Roof – Built-Up corrugated Steel With Insulation
30,000 to 75,000 sq ft.
- Ceiling Heights - 16' to 22' Clear
- Column Spacing - 30’x40’ and 30'x50'
- Four to Nine 8'x10' High Truck Docks, Mechanically
Operated with Dock Seals, Bumpers, Enclosures and Dock Plates
- One 12’x10’ High Drive-In Door, Electronically
Operated
- Parking - 500 -1000 Employee Spaces Available
- Trailer Parking with Concrete Pads - 106 spots
- Utilities
- Water – 4” Main Supplied by City of Quincy
- Sewer – Two 8” Lines Supplied by City of Quincy
- Fiber – 12 Fiber Optic Lines On-Site and 2 Local ISP
- Gas – 4” Line Supplied by CIPS
- Electric – Serviced by Ameren, 3 Services with 1,000
KVA Transformer, 3 Phase, 480 Volt
- Lighting – Mercury Vapor, T-8's and T-12's in Warehouse,
Fluorescent in Offices
- Heat
- Dock Radiant Heater
- All Ceiling Suspended Gas Fired Heaters
- Sprinkler – 100% Wet System, ADT Monitored with
- .37 gpm Flow Over 2,000 sq ft
- Construction – Updated and Remodeled
- 6” Reinforced Concrete Slab-On-Grade Floor
- Outside Walls Are Concrete Block Walls, Double Walled with
Styrofoam Insulation Between
- Roof – Built-Up corrugated Steel With Insulation
150,000 to 250,000 sq ft.
- Ceiling Heights - 18' to 22' Clear
- Column Spacing - 30’x50’
- Twenty-one to Thirty 8'x10' High Truck Docks, Mechanically
Operated with Dock Seals, Bumpers, Enclosures and Dock Plates
- One 14’x16’ High Drive-In Door Electronically Operated
- Parking - 500 -1000 Employee Spaces Available
- Trailer Parking with Concrete Pads - 106 spots
- Utilities
- Water – 4” Main Supplied by City of Quincy
- Sewer – Two 8” Lines Supplied by City of Quincy
- Fiber – 12 Fiber Optic Lines On-Site and 2 Local ISP
- Gas – 4” Line Supplied by CIPS
- Electric – Serviced by Ameren, 3 Services with 1,000 KVA
Transformer, 3 Phase, 480 Volt
- Lighting – T-8's in Warehouse,
Fluorescent in Offices
- Heat
- Five 400,00 BTU Reznors
- All Ceiling Suspended Gas Fired Heaters
- Sprinkler – 100% Wet System, ADT Monitored with
- .37 gpm Flow Over 2,000 sq ft
- Construction – Updated and Remodeled
- 6” Reinforced Concrete Slab-On-Grade Floor
- Outside Walls Are Concrete Block Walls, Double Walled with Styrofoam
Insulation Between
- Roof – Built-Up corrugated Steel With Insulation
|
Contact us if
you have any questions or would like to learn more about available
space at Quincy Development Center. |




